" );
document.write( "
" );
document.write( "" );
document.write( "" );
document.write( "" );
document.write( "
" );
document.write( "" );
document.write( "" );
document.write( "" );
document.write( "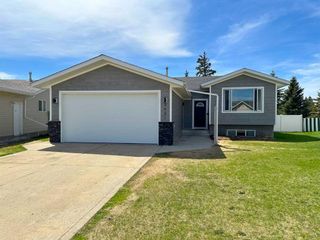 " );
document.write( "
" );
document.write( " " );
document.write( "" );
document.write( "
" );
document.write( "" );
document.write( "
" );
document.write( " " );
document.write( "" );
document.write( "
" );
document.write( "" );
document.write( "" );
document.write( "$399,900" );
document.write( "
" );
document.write( "" );
document.write( "Introducing this newly renovated treasure! A fully finished bungalow boasting 4 bedrooms and 3 bathrooms awaits your discovery. As you step inside, you\'ll be greeted by a spacious entryway adorned with luxurious plank flooring, setting the tone for the elegance that unfolds within. Prepare to be impressed by the luminous kitchen, featuring pristine white cabinetry, sleek epoxy-coated hickory butcher block countertops, a chic subway tile backsplash, beautiful stainless steel appliances. The expansive living room offers generous space, accommodating even the most elaborate furniture arrangements. Completing the main floor are a modern 4-piece bathroom and two bedrooms, including the master suite with its own private 3-piece ensuite. Descend downstairs to uncover an oversized multi-functional room perfect for family gatherings, game nights, home office setups, or workouts. You\'ll also find another newly renovated 3-piece bathroom, a generously sized bedroom ideal for a teenager, a convenient laundry room, and ample additional storage space.Outside, indulge in the curb appeal enhanced by fresh composite dual-color siding and a heated double garage, all nestled on a sprawling pie-shaped lot. Make the most of the expansive deck great for family gatherings of all sizes and a spacious shed catering to all your storage requirements. Additional recent upgrades, including fresh paint throughout, new shingles installed in 2023, and triple-pane windows on the main floor that promise enhanced energy efficiency and reduced utility bills. Nestled on a tranquil close, don\'t miss out on this opportunity before it slips away!" );
document.write( "
" );
document.write( "" );
document.write( "
" );
document.write( "" );
document.write( "" );
document.write( "" );
document.write( "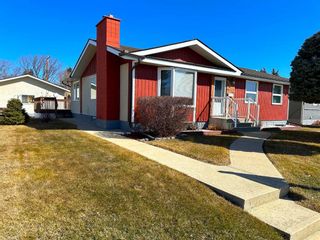 " );
document.write( "" );
document.write( "
" );
document.write( "" );
document.write( "
" );
document.write( "" );
document.write( "$364,900" );
document.write( "
" );
document.write( "" );
document.write( "EASY TO SHOW! Perfectly situated just steps away from the hospital, this charming 1276 square foot bungalow is a gem with delightful renovations that must be seen to be appreciated. Step inside to discover a host of upgrades, including new windows throughout most of the main floor, the shingles on both the house and garage (completed in 2015), and a newer front door with storm door for added curb appeal. Stay cozy year-round in the warm living room, complete with a gas fireplace for those chilly evenings. The updated kitchen boasts a Solatube skylight, flooding the space with natural light, while the bathroom and dining areas have been tastefully updated as well. Convenience is key with main floor laundry, though there\'s also the option to relocate it to the basement. Outside, the detached garage steals the show with its ample space for two cars plus a 22\'x12\' heated workshop - a handyman\'s dream! Parking is plentiful with a paved and concrete driveway, providing ample space for RV storage or any other recreational vehicles. Take advantage of the raised beds to cultivate your own garden, while the 16x32 treated deck with a gas line for the BBQ offers the perfect spot to relax and entertain family and friends with BBQ’s and refreshments and don\'t forget the mature apple tree providing shade and delicious fruit during the summer months. Nestled in a wonderful neighborhood, get ready to make this your Home Sweet Home!" );
document.write( "
" );
document.write( "" );
document.write( "
" );
document.write( "" );
document.write( "" );
document.write( "" );
document.write( "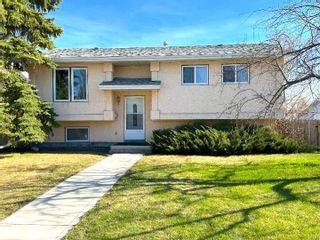 " );
document.write( "
" );
document.write( " " );
document.write( "" );
document.write( "
" );
document.write( "" );
document.write( "
" );
document.write( " " );
document.write( "" );
document.write( "
" );
document.write( "" );
document.write( "" );
document.write( "$350,000" );
document.write( "
" );
document.write( "" );
document.write( "Fully Finished Spacious Bi-level Home with CENTRAL AIR CONDITIONING and a Massive Yard in Penhold. Discover small town living with the comfort and functionality of this beautiful bi-level nestled in the heart of Penhold. Boasting 4 bedrooms, 2 baths, and ample living space, this residence offers a perfect blend of style and convenience. Step inside to find a bright and airy living room, ideal for relaxation and entertainment. The well-appointed kitchen features beautiful oak cabinets, plenty of counter space, and modern white appliances, making meal prep a breeze. Adjacent to the kitchen, the dining area offers a seamless transition to outdoor living through sliding glass doors leading to the composite deck.The main floor is complete with a stylish 4-piece bath featuring a jetted tub with tiled surround and three generously sized bedrooms, including a spacious master retreat. Venture downstairs to discover a sprawling family/games/workout room, providing endless possibilities for family gatherings and leisure activities. An additional bedroom, a modern 3-piece bath offer convenience and comfort for guests or family members and the great sized laundry room. Outside, the expansive backyard beckons with ample parking space for all your vehicles, including RVs, boats, and recreational toys. The oversized heated detached garage is a standout feature, perfect for storage or as a workshop for hobbyists. All the big ticket items have been taken care of with recent upgrades over the past few years including Shingles, Windows, Furnace and hot water tank. Nestled in a peaceful, family-friendly neighborhood, this home is conveniently located close to schools and recreational facilities, offering a lifestyle of convenience and comfort. Don\'t miss out on this incredible opportunity—schedule your viewing today before it\'s too late!" );
document.write( "
" );
document.write( "" );
document.write( "
" );
document.write( "" );
document.write( "" );
document.write( "" );
document.write( " " );
document.write( "
" );
document.write( " " );
document.write( "" );
document.write( "
" );
document.write( "" );
document.write( "
" );
document.write( " " );
document.write( "" );
document.write( "
" );
document.write( "" );
document.write( "" );
document.write( "$349,900" );
document.write( "
" );
document.write( "" );
document.write( "1364 Square foot home on a 3.14 Acre corner lot just 10 minutes South of Athabasca on Pavement/ 5 minutes north west of Colinton. A Private peaceful Setting for this beautiful Bungalow with 5 bedrooms and 3 Bathrooms . Rooms are large and it has a deck at the back. The Basement is finished accept for the Laundy furnace area. Huge Family room with a massive overhead projector. There is a 10 x 20 shed with a window, side door and a 8 foot garage door. A portable garage 12 x 20 with new tarp and solar LED lights on motion sensor. New roof 2 years ago. There is a raised garden in the back. So much to love about this Home and Yard. Come make it your families pardise in the country." );
document.write( "
" );
document.write( "" );
document.write( "
" );
document.write( "" );
document.write( "" );
document.write( "" );
document.write( "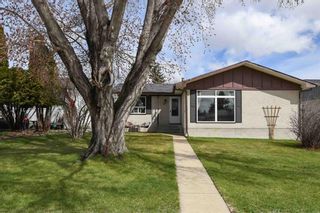 " );
document.write( "
" );
document.write( " " );
document.write( "" );
document.write( "
" );
document.write( "" );
document.write( "
" );
document.write( " " );
document.write( "" );
document.write( "
" );
document.write( "" );
document.write( "" );
document.write( "$315,000" );
document.write( "
" );
document.write( "" );
document.write( "Family sized bungalow with 2 bathrooms, 5 bedrooms and a 14 x 24 detached garage in Oriole Park ~ This home is located in a mature neighborhood, close to Ecole Oriole Park School, G.H. Dawe Community Centre, Bower Ponds, community green spaces and is in a convenient central location for shopping and business areas in Red Deer. This home has a beautiful and welcoming front yard with mature trees. The L-shaped design of the front of the house offers a somewhat sheltered front entry and charming street appeal. Once inside, the front and back door entry offers a defined space to keep coats, boots & shoes in their place and away from the main living areas. The large living room has a wonderful large vinyl framed window with small sliding sections at the top of the window to open for fresh air. The kitchen is a warm and homey space with wood cabinets, a large window at the sink looking into the large backyard. The dining area is a good sized space with a south facing window. There are 3 bedrooms on the main floor as well as a 4 piece bathroom. The interior doors on the main floor are a unique feature as they are floor to ceiling height. In the basement, there are 2 more bedrooms (some windows in the basement may not meet today’s egress) and a 3 piece bathroom. There is some finishing of walls & ceilings needed in the basement and portable wardrobe closets are currently being used. The larger bedroom in the basement has a large vinyl framed window and a cheater door to the cheerful bathroom which has a large soaker jet tub and a wall mounted fireplace. The laundry area is in the basement along with and a den/storage room (no window). The backyard is fenced, has mature trees, a shed and a detached 14x24’ garage with back lane access. Note: vinyl windows replaced approx. 5 years ago ~ the bathroom in basement and hot water tank replaced approx. 10 years ago ~ approx. 2009 - shingles were replaced." );
document.write( "
" );
document.write( "" );
document.write( "
" );
document.write( "" );
document.write( "" );
document.write( "" );
document.write( "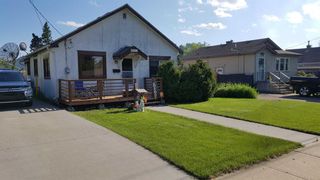 " );
document.write( "
" );
document.write( " " );
document.write( "" );
document.write( "
" );
document.write( "" );
document.write( "
" );
document.write( " " );
document.write( "" );
document.write( "
" );
document.write( "" );
document.write( "" );
document.write( "$299,999" );
document.write( "
" );
document.write( "" );
document.write( "Charming 3 bed-2 bath bungalow with a single detached garage. Over the last half a dozen years lots of upgrades made to the home and lot. The front deck and railing have been replaced, a 22x13 concrete patio in the back plus a 12x12 concrete pad currently being used as a firepit area, the shingles in 2018, new vinyl plank flooring upstairs, dishwasher in 2021 and furnace and hot water tank replaced in 2020. Open concept main floor, kitchen with eating area has lots of cupboard space and stainless steel appliances. 3 piece main bath/ensuite off of primary bedroom including a jetted tub. There is also an area at the back of the home that could serve multiple purposes like an office area, mudroom, storage, pantry or a combination of uses. Downstairs there are 2 bedrooms, 4 piece bathroom, storage room, laundry area with a sink. Close to schools, community parks, playgrounds, shopping, the Red Deer river and Bower Ponds." );
document.write( "
" );
document.write( "" );
document.write( "
" );
document.write( "" );
document.write( "" );
document.write( "" );
document.write( " " );
document.write( "
" );
document.write( " " );
document.write( "" );
document.write( "
" );
document.write( "" );
document.write( "
" );
document.write( " " );
document.write( "" );
document.write( "
" );
document.write( "" );
document.write( "" );
document.write( "$299,900" );
document.write( "
" );
document.write( "" );
document.write( "Here is your new home, just around the corner from all the amenities that Three Hills has to offer. It has 4 bedrooms and 3 Bathrooms. It even has a front drive garage and room for another in the back yard off the alley. It sits in a quiet crescent just a block from the school and a short walk to downtown, where there is Shopping, Restaurants and numerous recreation facilities. A very efficient layout and bathrooms on each floor. Full bathrooms upstairs and downstairs & 2pc on the main. The Kitchen is large and has a good sized Deck Through a garden door, overlooking the newly fenced back yard. There are three new appliances ( washer & dryer & Fridge in 2023. fully developed basement including 4pc bath. Many family friendly features including a covered front veranda, & room in the garage for a workbench. Large pie shaped lot with graveled parking pad, storage shed, and plenty of room for the kids to play. Only a short walk to Anderson Park. This is a Very well cared for home. Enjoy your viewing today." );
document.write( "
" );
document.write( "" );
document.write( "
" );
document.write( "" );
document.write( "" );
document.write( "" );
document.write( "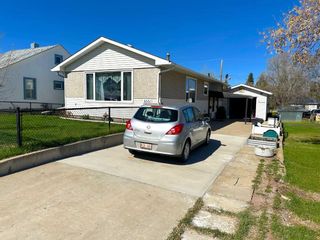 " );
document.write( "
" );
document.write( " " );
document.write( "" );
document.write( "
" );
document.write( "" );
document.write( "
" );
document.write( " " );
document.write( "" );
document.write( "
" );
document.write( "" );
document.write( "" );
document.write( "$249,700" );
document.write( "
" );
document.write( "" );
document.write( "Fully finished 3 bedroom 2 bathroom bungalow with CENTRAL AIR CONDITIONING. On the main floor you will see a beautiful bright kitchen with tons of cabinet and counter space for the chef in your family. The living room is a great size with lots of windows to allow plenty of sunlight. Completing the main is the 2 bedrooms including the large master bedroom and the 3 pc main bath complete with it’s own custom tiled shower and a large MAIN FLOOR LAUNDRY room. Downstairs you will see another bedroom, a huge family/games/workout room, another modern 3 pc bathroom and plenty of additional storage Outside is an oasis with tons of gardening options, RV parking, large deck and a handy garden shed. Located in a great quiet area. Recent upgrades include furnace, hot water tank, shingles and windows. Makes a great family home." );
document.write( "
" );
document.write( "" );
document.write( "
" );
document.write( "" );
document.write( "" );
document.write( "" );
document.write( "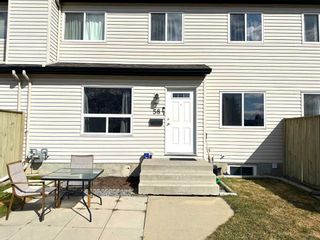 " );
document.write( "" );
document.write( "
" );
document.write( "" );
document.write( "
" );
document.write( "" );
document.write( "$209,900" );
document.write( "
" );
document.write( "" );
document.write( "Fully Finished nicely renovated 3 bedroom 3 bathroom townhouse. On the well layed out main floor you will see a nice sized and bright living room with beautiful laminate flooring, kitchen (with pantry), dining room and 2 piece bathroom. Upstairs are 3 good sized bedrooms including the large master bedroom big enough for a queen sized bed and modernized 4 piece main bath. Downstairs is the perfect games/workout/family room great for movie night a modern 3 piece bathroom and another potential bedroom (Window does not meet egress). Outside is a beautifully landscaped fully fenced yard complete with a locked storage unit. This unit over looks a green space for added play area for the kids. Located close to schools, shopping, recreation facilities and more. Don\'t miss out on this great starter home or investment!" );
document.write( "
" );
document.write( "" );
document.write( "
" );
document.write( "" );
document.write( "" );
document.write( "" );
document.write( "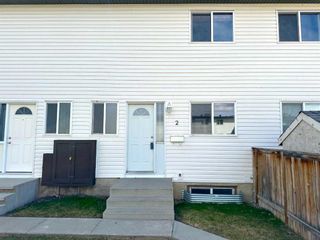 " );
document.write( "
" );
document.write( " " );
document.write( "" );
document.write( "
" );
document.write( "" );
document.write( "
" );
document.write( " " );
document.write( "" );
document.write( "
" );
document.write( "" );
document.write( "" );
document.write( "$169,900" );
document.write( "
" );
document.write( "" );
document.write( "Don\'t miss out on this fantastic opportunity for first-time homebuyers or savvy investors! This recently renovated fully finished townhouse boasts 2 bedrooms, 2 bathrooms, and a prime location just steps away from Bower Ponds, schools, bike trails, and more. As you step inside, you\'re greeted by a stunning modern tiled entryway. To your left, you\'ll find a convenient 2-piece bathroom. The kitchen is a highlight, featuring bright surroundings, fresh paint, ample cupboard space, and the added convenience of a dishwasher. The living room is equally inviting, illuminated by natural light and adorned with brand new laminate flooring. Venturing upstairs, you\'ll discover plush BRAND NEW carpeting throughout. The upstairs also hosts a well-appointed 4-piece bathroom and two bedrooms, including a spacious master bedroom that easily accommodates a king-size bed. The lower level offers versatility with a family/games/workout room, complete with a washer and dryer. Outside, enjoy your own private yard, perfect for your furry friend. Plus, with condo fees covering lawn maintenance and snow removal, outdoor upkeep is a breeze. Don\'t wait too long to seize this opportunity!" );
document.write( "
" );
document.write( "" );
document.write( "
" );
document.write( "" );
document.write( "" );
document.write( "" );
document.write( "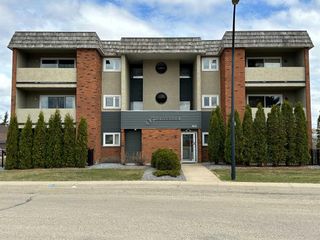 " );
document.write( "" );
document.write( "
" );
document.write( "" );
document.write( "
" );
document.write( "" );
document.write( "$139,900" );
document.write( "
" );
document.write( "" );
document.write( "Step into this inviting, spacious 1-bedroom, 1-bathroom main floor condo boasting a generous deck with storage in charming north Red Deer. The interior welcomes you with tasteful renovations featuring a fresh paint palette and stunning laminate flooring. Designed for comfort and contemporary living, this adult (30+) unit is bathed in natural light, showcasing a thoughtfully crafted layout that seamlessly blends convenience with style. Upon entry, a spacious foyer sets the tone, leading into the sunlit living/dining area adorned with multiple windows. The well-appointed kitchen is a culinary haven, equipped with sleek appliances, countertops, subway tiles, and ample storage. Its open layout effortlessly connects to the living room, creating an inviting space ideal for relaxation and entertaining. The sizable bedroom offers tranquility and ample natural light, serving as a perfect retreat after a long day. Conveniently located on the ground floor, accessibility is a breeze with no stairs required, making it an ideal choice for all. Outside, residents can unwind in their private outdoor space, enjoying the beautiful weather. Additional amenities include in-suite laundry, with communal facilities available on the second floor, and an assigned parking space with electrical control for your block heater. Condo fees cover professional management, reserve funds, exterior maintenance & insurance, water, sewer, garbage, and heat. Situated just one block off Taylor Drive, this Glendale home provides easy access to Highways 2, 11, and 11A, as well as a variety of local amenities such as cafes, restaurants, parks, and public transportation, pools and more. Don\'t miss out on the chance to call this bright and sunny ground floor apartment your new home. Schedule a viewing today and experience modern, comfortable living at its finest in Red Deer." );
document.write( "
" );
document.write( "" );
document.write( "
" );
document.write( "" );
document.write( "" );
document.write( "" );
document.write( "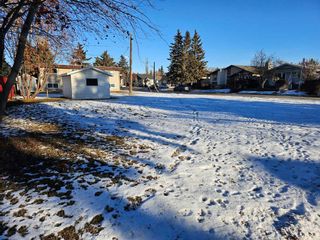 " );
document.write( "" );
document.write( "
" );
document.write( "" );
document.write( "
" );
document.write( "" );
document.write( "$135,000" );
document.write( "
" );
document.write( "" );
document.write( "Opportunity knocks! Corner lot in Red Deer with a single garage already built. Great location only a few blocks away from shopping, Dawe Centre and schools. This is a nice sized lot 72x90 which is currently zoned R1(permitted use - detached home with secondary suite), because of the size of the lot and the surrounding structures a duplex(discretionary use) could be a real option if approved by the City of Red Deer." );
document.write( "
" );
document.write( "" );
document.write( "
" );
document.write( "" );
document.write( "" );
document.write( "" );
document.write( "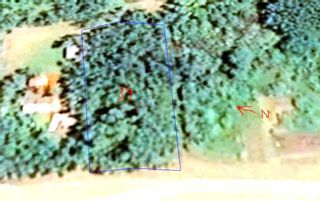 " );
document.write( "" );
document.write( "
" );
document.write( "" );
document.write( "
" );
document.write( "" );
document.write( "$109,900" );
document.write( "
" );
document.write( "" );
document.write( "One of the Largest lakes in Alberta is Buffalo Lake. It is located in Central Alberta East of Red Deer & South of Camrose. The subdivision of Whit Sands is on the southern central side of the lake. It is easily accessible by Pavement from Many highways as you can see on the Map. This Lake and the local area has so much to offer in Water sports and Year round activities. It is with out a doubt the Largest GO TO LAKE in the area. Prices are very reasonable compared to many other recreation lakes of this size in Alberta. Head out to Buffalo lake and check out this well priced lot to build you family dream home." );
document.write( "
" );
document.write( "" );
document.write( "
" );
document.write( "" );
document.write( "" );
document.write( "" );
document.write( "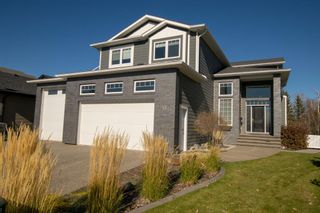 " );
document.write( "
" );
document.write( " " );
document.write( "" );
document.write( "
" );
document.write( "" );
document.write( "
" );
document.write( " " );
document.write( "" );
document.write( "
" );
document.write( "" );
document.write( "" );
document.write( "$933,000" );
document.write( "
" );
document.write( "" );
document.write( "GARDEN HEIGHTS-FULLY DEVELOPED-WALKOUT BASEMENT-4 BDRM-4 BATH-4 CAR OVERSIZED GARAGE-CUSTOM BUILT 2 STOREY-BACKING ONTO MACKENZIE TRAILS TREED RESERVE & PAVED BIKE PATHS-Brick and Hardie plank siding with painted smart board corner and window trims. Large exposed aggregate driveway, sidewalk and precast front steps. Covered front entry leads you to heated tiled front foyer with 14’ ceiling. Open concept main floor layout. Living room featuring 10’ ceilings-in ceiling speakers for surround sound-hardwood floors-oversized stone faced gas fireplace with mantle-large windows across the back of the home overlooking the treed reserve. Kitchen with full dark maple cabinets to the painted 9’ perimeter ceiling-center maple finished 10’ tray ceiling-full tile backsplash-upgraded stainless steel Frigidare Professional appliances-large 4’6x9’ island with granite-undermount stainless steel sink and bar fridge. The dining area with large windows overlooking treed reserve. Garden door to the covered 19’x20’ deck-wood plank vaulted roof-composite decking-aluminum & glass railing-electric overhead heater-Arctic Spa hot tub and TV. Office area off front entry with built in desk. Heated tiled mud room off the garage-built in lockers-walkin closet-half bath-large walkin pantry. Second floor-master bedroom with vaulted ceiling and large windows overlooking the treed reserve. 5 piece master ensuite featuring freestanding soaker tub-4’x4’ tiled shower-double sinks-seperate lavatory-walkin closet-heated tiled floors. 2 additional bedrooms with walkin closets. Bonus TV room. 4 piece bath with heated tiled floor. Upper level laundry with front load Whirlpool washer & dryer with full counter top above and laundry sink. The walkout basement with in floor heat features a huge family/rec room with windows & garden door to the backyard. Fourth large bedroom with walkin closet. 3 piece bathroom with 3’x4’ shower. Oversized 2 bay garage with infloor heat-1 bay 22’x24’ with 16’x8’ O/H door-2nd bay 12’x48’ with 10’x11’4” O/H door. Upgrade features include-in floor electric heat under all tiled floors, basement and garage infloor glycol heat, lighting control main floor, in ceiling speakers on main floor & rear deck, large capacity high efficient hot water tank & furnace, water softener, central air conditioning and Hunter Douglas Silouette window blinds. Fenced backyard with garden area, fruit trees, shrubs & flower beds, concrete retaining walls & sidewalk, vinyl fencing." );
document.write( "
" );
document.write( "" );
document.write( "
" );
document.write( "" );
document.write( "" );
document.write( "" );
document.write( " " );
document.write( "
" );
document.write( " " );
document.write( "" );
document.write( "
" );
document.write( "" );
document.write( "
" );
document.write( " " );
document.write( "" );
document.write( "
" );
document.write( "" );
document.write( "" );
document.write( "$849,900" );
document.write( "
" );
document.write( "" );
document.write( "Welcome to 164 Marina Bay Court, a modern coastal design with one of the most attractive premium lakefronts Marina Bay has to offer. Feel immersed in lake life as you walk into this sensational open floor plan and are met with a stunning view of both the lake and the town. Overlooking the lake that blends into the horizon is the spacious kitchen, which with all new upgraded appliances and a custom island, is a chef’s dream. Sliding glass doors open from the living room onto a large patio and down to the lake, ideal for those who love to entertain. Find the primary bedroom at the front of the home that is made complete with ensuite and ample closet space. On the upper level are two additional bedrooms and a full bathroom, perfect for the privacy of visitors or for the kids. Sneak through a smaller door from either upstairs bedroom to find the finished attic crawl space, offering the ultimate hang-out spot for kids or extra storage space for you. This home has undergone extensive renovations in the past year that include new flooring, paint, and trim throughout. The bathrooms and kitchen have been completely remodeled, 8 ft. patio door installed, upgraded plumbing, and new hot water tanks added(2020). The exterior and decks have been freshly painted, and are ready for your enjoyment. Additionally, underground irrigation keeps the lawn green while a recently installed ultra-quiet air conditioning system is sure to keep you comfortable in the summer heat. This property allows you to enjoy the lake without the crowds and jump onto your boat from your back patio anytime to go surfing, skiing, fishing, swimming, or just for a calming cruise. Lake life is made easy at Marina Bay with the exclusive benefits of a private marina including a permanent dock system, clubhouse, boat storage, green spaces, and tennis courts. The walkability/paddle-ability of this community is a bonus with all of the excitement of Sylvan Lake just a 5-10 minute walk/paddle away, Sylvan Lake’s Golf & Country Club right across Lakeshore Drive, and exclusive Marina Bay events at the yacht club just around the corner. Stay for the weekend or for the Summer and enjoy an indoor/outdoor lifestyle in beautiful Marina Bay at this gorgeous, updated lakefront." );
document.write( "
" );
document.write( "" );
document.write( "
" );
document.write( "" );
document.write( "" );
document.write( "" );
document.write( "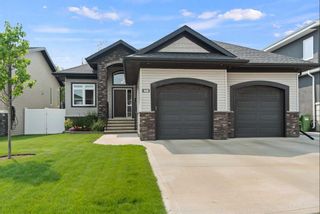 " );
document.write( "
" );
document.write( " " );
document.write( "" );
document.write( "
" );
document.write( "" );
document.write( "
" );
document.write( " " );
document.write( "" );
document.write( "
" );
document.write( "" );
document.write( "" );
document.write( "$748,000" );
document.write( "
" );
document.write( "" );
document.write( "Welcome to this stunning Sorrento built custom bungalow, where casual elegance meets a comfortable family floorplan. As you step inside, you\'ll notice the timeless hardwood flooring that adds warmth and sophistication to the home. The high ceilings create a sense of spaciousness, allowing natural light to fill the open living areas. Whether you\'re entertaining guests or enjoying a quiet evening at home, the layout provides exceptional spaces to enjoy both inside and out. The heart of this home is the upgraded kitchen with ceiling height cabinetry, quartz countertops and a walk-through pantry. Culinary enthusiasts will love the Brigade by Viking premium appliances. The primary bedroom is a retreat with a view and offers a beautiful ensuite bathroom and walk in closet with built in organization. The basement of this home is a true haven for relaxation and entertainment. The recreation room offers ample space for various activities, while the theatre room provides the perfect setting for movie or game nights. The wet bar adds convenience for hosting social gatherings. Two spacious bedrooms for family or guests are downstairs beside a bathroom perfectly designed for sharing with double vanities. The comfort and tranquility continue outdoors on the expansive, partially covered deck that looks on to the treed reserve at the back. This peaceful retreat serves as an extension of your living space and is perfect for lounging, dining, or visiting around the gas fire table. Located on a prestigious Close with direct access to the trail system, this home is the ideal blend of sophistication and a laid-back lifestyle. Come check out the charm for yourself." );
document.write( "
" );
document.write( "" );
document.write( "
" );
document.write( "" );
document.write( "" );
document.write( "" );
document.write( "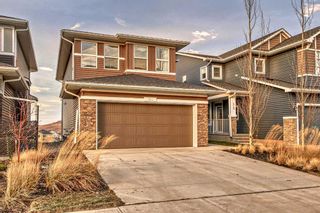 " );
document.write( "
" );
document.write( " " );
document.write( "" );
document.write( "
" );
document.write( "" );
document.write( "
" );
document.write( " " );
document.write( "" );
document.write( "
" );
document.write( "" );
document.write( "" );
document.write( "$724,900" );
document.write( "
" );
document.write( "" );
document.write( "Welcome to this newly available 3 Bedroom 3 Bathroom former show home (never occupied) with tons of upgrades in cluding CENTRAL AIR-CONDITIONING. Inside you will see a beautiful open concept with a neutral color palette and luxury vinyl plank flooring. Walking in you will see a spacious front entry. Around the corner is a stunning bright EXECUTIVE KITCHEN complete with GRANITE counter tops, large island with a built in WINE FRIDGE, pot lights, under cabinet lighting, 2 tone colored cabinets, stainless steel appliances including the gas cook top, tons of counter space & lots of pot drawers. The pantry is a walk-through allowing for easy unpacking of groceries. The dining room is large enough to accommodate a large table & chairs. The bright living room boasts a beautiful tiled gas fireplace. Completing the main in a built in office area, 2 pc bathroom and a handy mudroom leading into the garage. On the second floor you will find a huge bonus room, laundry room, 5 pc bathroom complete with dual sinks and soaker tub. The master bedroom is a great size large enough to accommodate a king size bed & includes a large walk-in closet and a luxurious 5 pc ensuite with dual sinks and a custom tiled shower. Downstairs is open to your imagination. Outside you will see a fully landscaped yard complete with UNDERGROUND SPRINKLERS. Located in the desirable neighborhood of Rivercrest. Hurry before it is too late!" );
document.write( "
" );
document.write( "" );
document.write( "
" );
document.write( "" );
document.write( "" );
document.write( "" );
document.write( "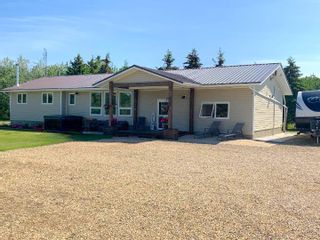 " );
document.write( "
" );
document.write( " " );
document.write( "" );
document.write( "
" );
document.write( "" );
document.write( "
" );
document.write( " " );
document.write( "" );
document.write( "
" );
document.write( "" );
document.write( "" );
document.write( "$699,900" );
document.write( "
" );
document.write( "" );
document.write( "IMMACULATELY KEPT! RECENTLY RENOVATED - FULLY DEVELOPED 5 BDRM, 3 BATH BUNGALOW WITH OVER 2000 SQ. FT. ABOVE GRADE ~ 30 X 60 HEATED GARAGE & WORKSHOP ~ 5.29 LANDSCAPED ACRES ~ LOCATED IN A VERY NICE ACREAGE DIVISION WITH A Covered front entry welcomes you and leads to a large foyer with high ceilings and beadboard wall paneling ~ Updated 2 piece bathroom with laundry conveniently located just off the foyer with easy access to the rear entry and backyard ~ The kitchen offers an abundance of white cabinets including a wall of floor to ceiling cabinets, tons of GRANITE counter space (Black Granite Island Counter Top Has Been Ordered), full tile backsplash, large pantry, window above the sink overlooking the backyard, island with an eating bar plus French door access to the enclosed awesome large deck/sunroom ~ Formal dining space can easily host a large family gathering and has a built in bar ~ The living room is a generous size and has west facing floor to ceiling windows providing natural light and views of the treed front yard ~ 2 large bedrooms are adjacent to a 6 PIECE bathroom that has the tub/shower and two vanities in one space with a door to another space with a toilet, sink/vanity and space for storage making this a perfect family bathroom ~ The massive primary bedroom can easily accommodate a king bed plus multiple pieces of furniture (or a sitting area), has a large WALK-IN CLOSET with built in organizers and a spa like ensuite with a double vanity, walk in tiled shower, corner tub ~ The fully finished basement offers plenty of space and offers an oversized family room with a cozy wood burning stove, 2 bedrooms, and tons of space for storage ~ The massive yard is fenced with a gate at the entry, landscaped with tons of mature trees, shrubs and perennials (including fruit trees and shrubs), firepit area with wood shack, for the animals we have a fenced in dog run, horse shelter, chicken coupe, for the humans we have a play structure and pool in the backyard and a hot tub on the front patio with still tons of yard space ~ 30 x 60 detached garage/shop is heated, insulated, finished with drywall, has 3 overhead doors and space for a workshop ~ Located in the beautiful Morning Meadows Community, just minutes to both Ponoka & Lacombe with easy access to Red Deer ~ Pride of ownership is evident in this well cared for home!" );
document.write( "
" );
document.write( "" );
document.write( "
" );
document.write( "" );
document.write( "" );
document.write( "" );
document.write( "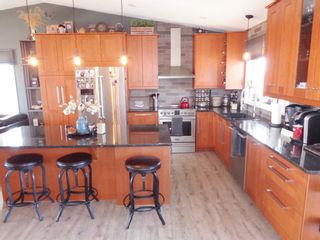 " );
document.write( "
" );
document.write( " " );
document.write( "" );
document.write( "
" );
document.write( "" );
document.write( "
" );
document.write( " " );
document.write( "" );
document.write( "
" );
document.write( "" );
document.write( "" );
document.write( "$669,900 " );
document.write( "
" );
document.write( "" );
document.write( "Incredible Location only minutes to Red Deer! This 4 bedroom 3 bathroom FULLY FINISHED 1465 Sqft WALK-OUT sits on 22.76 Acres Zoned AG. Prepare to be impressed with this ultra-modern OPEN-CONCEPT home. As you step inside you will see the high VAULTED ceilings, a beautiful kitchen that features MAPLE cabinets, GRANITE countertops, STAINLESS Steel appliances, large island and a good-sized dining room with garden doors leading out to the EXTRA LARGE DECK. The living room has large windows allowing lots of sunlight and a great view. Around the corner is a STYLISH 4 PIECE BATH, 2 bedrooms including the master complete with 2 closets including a WALK-IN and a beautiful 3 piece ENSUITE. Next is the large MUDROOM leading into the oversized garage perfect for the kids and pets. Completing this level is the MAIN FLOOR LAUNDRY. Heading downstairs you will see a beautifully FULLY FINISHED WALK-OUT basement with awesome REFURBISHED wooden pallet ceilings & vinyl plank flooring, nice sized family room, games/workout room, a very STYLISH 4 piece bathroom, 2 FUNKY modern bedrooms that your teenage kids will never want to leave and a dog grooming room. Outside you will see two dog runs, garden, storage & wood sheds, RV parking & lots of privacy! Add your own DREAM BUSINESS to the land. Potential for energy power generation site lease for additional yearly income." );
document.write( "
" );
document.write( "" );
document.write( "
" );
document.write( "" );
document.write( "" );
document.write( "" );
document.write( "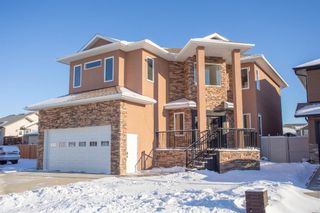 " );
document.write( "
" );
document.write( " " );
document.write( "" );
document.write( "
" );
document.write( "" );
document.write( "
" );
document.write( " " );
document.write( "" );
document.write( "
" );
document.write( "" );
document.write( "" );
document.write( "$650,000" );
document.write( "
" );
document.write( "" );
document.write( "Original owners are selling! Wow - talk about natural light! This home is one of a kind and has all the bells & whistles & windows!! The main floor features a grand entrance, with a towering ceiling open to the upstairs & staircase. Off the entrance is a den/office. There\'s also a 2pc. bathroom, mudroom w/ laundry to the attached garage. The garage is heated & drywalled. The main living room has 2 storey ceilings with several windows. It also has a gas fireplace with a built in entertainment unit/shelving arround it. The kitchen features cherry cabinets with crown molding to the ceiling, granite counter tops, pantry, large island, wall oven & more! There\'s an eating area off the kitchen that has a garden door out to the covered deck/fenced yard. Upstairs you\'ll find a bonus room, 3 bedrooms and 2 full bathrooms. The master is very large with a walk-in closet and a large 5pc. ensuite bathroom. It has a large walk-in custom tiled shower with glass doors, a jetted soaker tub, double sink vanity with tower & a water closet. The basement is also fully finished. It features another bedroom, 4 pc bathroom, a bar, a games area(for pool table) and another living/family room. Other features include: cherry wood interior doors, central air conditioning, vinyl fencing, on demand hot water tank, gas line for bbq on deck & shed. This home is also walking distance to Barrie Wilson Elementary School, a short drive to St. Joseph High School, 3 mile bend off leash dog park/ trails, several amenities such as grocery stores, banks, clinics, specialty shops, restaurants & more! Add it to your must see list!" );
document.write( "
" );
document.write( "" );
document.write( "
" );
document.write( "" );
document.write( "" );
document.write( "" );
document.write( "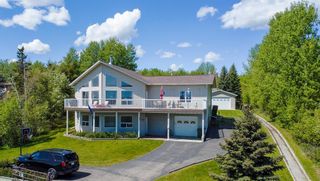 " );
document.write( "
" );
document.write( " " );
document.write( "" );
document.write( "
" );
document.write( "" );
document.write( "
" );
document.write( " " );
document.write( "" );
document.write( "
" );
document.write( "" );
document.write( "" );
document.write( "$649,900" );
document.write( "
" );
document.write( "" );
document.write( "Life at the Lake! Welcome to this walk-out bungalow cabin retreat, nestled in the community of Sunnyside, with Gull Lake views out your front door and lake access only steps away. Entering the home on the main level, you\'re greeted with an open floor plan, perfect for entertaining in your family room. This is the perfect area for a round of pool, board games during rainy days, or creating a movie theatre area. There is plenty of space with 2 bedrooms, 5 pc bathroom, utility room, storage under the stairs and access to the single car garage. Up the stairs, enjoy the comfy upper level with floor to ceiling windows and views out to the lake, natural wood ceilings and floors, neutral tones and a wood burning fireplace. The kitchen and dining area provides plenty of cupboard storage and space for a large dining table. Completing the upper floor is the master bedroom with 4 piece bathroom and walk-in closet, spacious laundry room with access to the back deck and room for an extra fridge (to keep all those summer popsicles in!), 2 additional bedrooms and 4 pc bathroom. Don\'t forget about the adorable mezzanine/reading nook overlooking the upper floor - located up a spiral set of stairs, this loft space would be a fun spot for the kids to play or add some additional sleeping quarters. Outside, make this almost 1/2 acre your oasis! Enjoy the numerous decks on summer days, grab the kayaks and walk across the road to Gull Lake for a paddle. Make memories around the campfire as you watch the sunsets disappear, or play some late night volleyball games in the backyard by the street lamp. The shed in the backyard has years worth of precut, dried and stacked wood for the firepit, ready for you to enjoy! Close by, enjoy the 9 hole public Gull Lake Golf Course, an RV park, beach area just down the road with a kid\'s playground, local marina with numerous boat slips, general store, baseball diamond and so much more. The close proximity of this property to Bentley and Rimbey (which has a hospital for any summertime mishaps) makes this the perfect retreat to recharge and unwind. Come and view it today!" );
document.write( "
" );
document.write( "" );
document.write( "
" );
document.write( "" );
document.write( "" );
document.write( "" );
document.write( "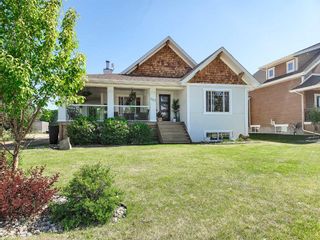 " );
document.write( "
" );
document.write( " " );
document.write( "" );
document.write( "
" );
document.write( "" );
document.write( "
" );
document.write( " " );
document.write( "" );
document.write( "
" );
document.write( "" );
document.write( "" );
document.write( "$649,000" );
document.write( "
" );
document.write( "" );
document.write( "Welcome to Meridian Beach off of Gull Lake. Beautiful bungalow with nearly 1500 Sq Ft with 5 bedrooms, 3 bathrooms and a double detached garage. The dock and private canal system are only a short walk across the street and down a walking path. Some of this home features include: quartz countertops, gas stove, wood fireplace, ICF block foundation, sound proofing, in-floor heat, tankless hot water system, assigned boat slip, covered wraparound deck, full ensuite, hot tub, etc. Perfect for a family who want out of the city, close to the water and walking trails! Open concept, includes a large kitchen with a raised eating bar, large counter spaces and tons of cupboard space. Living room is an extension of the dining area which includes a cozy wood burning fire stove. The primary bedroom is a good size with a full ensuite. There are 2 more bedrooms upstairs and a full bath. The downstairs features a family area, 2 bedrooms, a den/office/bedroom, another large full bathroom, a laundry room including counter and sink and a storage room. Don\'t forget the home has in-floor heat to remove the chill from the cold winter nights. You are able to choose where you lounge outside depending on the weather, either its on the covered wraparound deck when its too hot or rainy outside or you could sit back on the full width of the house deck in the back or enjoy and relax in the hotub that has a privacy fence. A firepit area for fires when we are allowed to. The garage is also uniquely designed to match the homes architectural design, no heat but there is gas ran right up to the building. There is plenty of space to park a trailer and a boat as well. Seller purchased a boat slip stall and is included as well. Meridian Beach has 2 beaches, 2 parks, a tennis court and maybe most importantly a school 15 minutes away which a bus will pick up the children right at the end of your driveway. Also available during the summer there are days camps 4 days a week to keep the kids busy." );
document.write( "
" );
document.write( "" );
document.write( "
" );
document.write( "" );
document.write( "" );
document.write( "" );
document.write( " " );
document.write( "
" );
document.write( " " );
document.write( "" );
document.write( "
" );
document.write( "" );
document.write( "
" );
document.write( " " );
document.write( "" );
document.write( "
" );
document.write( "" );
document.write( "" );
document.write( "$618,000" );
document.write( "
" );
document.write( "" );
document.write( "Unique custom built home with a double attached heated garage corner lot on a cul-de-sac! There are a ton of features included in this 2 storey, 2270 square foot, 4 bed 3.5 bath home. Hardwood floors, A/C, in floor heat. 2 gas fireplaces, granite counter tops, pantry, jetted tub, gas countertop stove, concrete roofing, Duradec flooring on the deck, well looked after landscaped yard with irrigation system, heated garage with a floor drain and hot/cold taps, theatre room including the projector, sound system and couches. The living room is highlighted by an abundance of natural light, gas fireplace, hardwood floors and through french doors access to the deck. Within the kitchen are plenty of cupboards, gas stove top, built in oven, granite counter top, island bar and a pantry. The dining area also has french doors leading to the deck which oversees a well looked after landscaped yard(Irrigation system for both the front and back) and a large greenspace. An open stairwell leads upstairs to where there are 3 bedrooms. The master is huge, has a nook for either an office space or maybe for a vanity, an ensuite with a closed in shower, jetted tub, granite counter top, electric floor heat, laundry, 2 sinks and a large walk-in closet. Including the 2 other bedrooms there also is a large 4 piece bathroom and another nook which could be used as an office space looking over the green space. Downstairs another gas fireplace is located in the family area which leads to the theatre area where a projector, sound system and 2 couches are included. A bedroom and 3 piece bathroom complete the basement. This home also has in-floor heat and air conditioning. The heated garage is insulated, drywalled, has a floor drain and hot and cold water taps. This home is located in a great neighbourhood with a green space behind that is close to parks, schools, shopping and the Collicut Center." );
document.write( "
" );
document.write( "" );
document.write( "
" );
document.write( "" );
document.write( "" );
document.write( "" );
document.write( "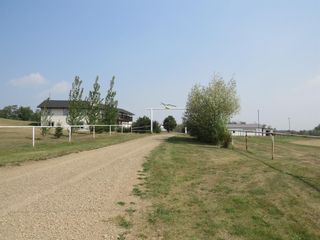 " );
document.write( "
" );
document.write( " " );
document.write( "" );
document.write( "
" );
document.write( "" );
document.write( "
" );
document.write( " " );
document.write( "" );
document.write( "
" );
document.write( "" );
document.write( "" );
document.write( "$615,000" );
document.write( "
" );
document.write( "" );
document.write( "PEACE & SERENITY - Beautiful acreage located 20 minutes from Lacombe and 25 minutes from Red Deer. This lovely home sits on 3.43 acres with great views throughout. Ground level is a walkout with large, tiled entry, den area, 3 bedrooms, 3 pc bath plus a large rec room with gas fireplace and nice bar area. The upper level is a bright open floor plan c/w large living room with vaulted ceiling & wood burning fireplace. The kitchen boasts granite counter tops with eating bar, vaulted ceiling, lots of oak cabinets, pantry and tile flooring. Nice size dining room with garden doors to a south deck. Main bedroom comes with walk-in closet plus a large ensuite which is accessible from bedroom & laundry room. The ensuite has double vanity, jetted tub, separate shower & tile flooring. Large laundry room with lots of cabinets and counter space, sink, tile flooring and entrance to a small NE deck. Office, 3 season sunroom and a 3-pc bath with shower complete the main level. Fully finished attached double garage. Support buildings include a 24’ x 85’ shop/barn, 33’ x 64’ hayshed/storage building, corrals with 2 stock waterer’s & 3 pens with steel posts and cables. All this in a private location, nicely landscaped with firepit and garden area." );
document.write( "
" );
document.write( "" );
document.write( "
" );
document.write( "" );
document.write( "" );
document.write( "" );
document.write( "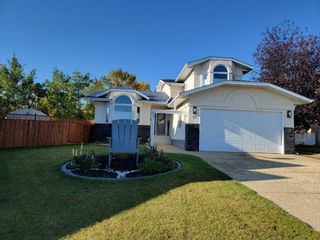 " );
document.write( "
" );
document.write( " " );
document.write( "" );
document.write( "
" );
document.write( "" );
document.write( "
" );
document.write( " " );
document.write( "" );
document.write( "
" );
document.write( "" );
document.write( "" );
document.write( "$599,900" );
document.write( "
" );
document.write( "" );
document.write( "TWO HEATED GARAGES! This beautiful 4 bedroom/4 bath home is loaded with upgrades and unique features! Upgrades include: new windows, high-end blinds, A/C, toilets, slate tile, sinks, reverse osmosis system, fresh paint, shingles, security system, stonework to the exterior of the home and new fence. The open floor plan and vaulted ceilings provide plenty of natural light. Recently renovated kitchen with a massive 5x11 island/eating bar, tons of cupboards, stainless steel appliances and quartz countertops. A dining room capable of hosting large gatherings when entertaining and an optional breakfast nook for the less formal meals. Recently installed wood burning stove with a stone backdrop in the living room. A bedroom, bathroom and laundry/mud room complete the main level. On the top level you will find 2 bedrooms that BOTH have an ensuite and walk-in closet. The primary bedroom is larger in every way; walk-in closet, raised ensuite with a soaker tub, built-in make-up desk and shower. The second bedroom also features a 4-piece ensuite and smaller walk-in closet. The basement level has a family room with built-in shelving, a huge bedroom, 3-piece bathroom and a massive storage space(29x17) about 5 ½ feet high. The yard has been professionally landscaped with continuous curbing along the stone walking path (front to back) and a pond with a fountain. Along with the new fence is rolling RV gates for easier parking of your boat or RV. The 2-tiered deck (recently painted) includes 2 natural gas hookups. And to finish the backyard is the detached garage, with a 10 ft. garage door, heating, and a floor drain. The back lane is paved and lined with mature trees for privacy. This home is located on a quiet close." );
document.write( "
" );
document.write( "" );
document.write( "
" );
document.write( "" );
document.write( "" );
document.write( "" );
document.write( "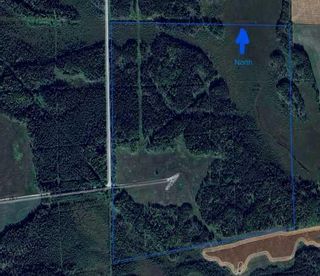 " );
document.write( "
" );
document.write( " " );
document.write( "" );
document.write( "
" );
document.write( "" );
document.write( "
" );
document.write( " " );
document.write( "" );
document.write( "
" );
document.write( "" );
document.write( "" );
document.write( "$599,500" );
document.write( "
" );
document.write( "" );
document.write( "HERE IT IS!!!! YOUR PERFECT HOMESTEAD!!! 160 acres never subdivided and on a dead end Road. This Wildlife Oasis is your perfect place to set up your personal refuge to get away from it all. Just a short commute from Red Deer, Rocky Mountain House, Olds Or Innisfail. Build your Dream Home or your Dream Get Away Refuge. There is lots of Timber and Native plants. Just a great place to view Wildlife while you tend your Garden. There is also bonus revenue from Leases. Look for the Small cabin with a clearing so you can get in quick to enjoy." );
document.write( "
" );
document.write( "" );
document.write( "
" );
document.write( "" );
document.write( "" );
document.write( "" );
document.write( " " );
document.write( "
" );
document.write( " " );
document.write( "" );
document.write( "
" );
document.write( "" );
document.write( "
" );
document.write( " " );
document.write( "" );
document.write( "
" );
document.write( "" );
document.write( "" );
document.write( "$589,900" );
document.write( "
" );
document.write( "" );
document.write( "Immaculate True -Line Built Executive Style Bungalow WALK-OUT with 6 Bedrooms 4 Bathrooms located in Lancaster Green that has everything you would want or need including Central AC, Professional Window Coverings throughout, Irrigation system, Water Distiller & Softener & more. On the main floor you will see a FRESHLY PAINTED open concept including the beautiful kitchen complete with custom antique finished cabinets, stainless steel appliances, stylish subway tile backsplash, corner pantry, abundant storage and raised island/eating bar. The bright and spacious living room is complete with HARDWOOD flooring and a beautiful gas fireplace. The dining room is also a good size and has a door leading out to the the large deck. Completing the main is the 3 bedrooms including the master with it’s own 3pc en-suite and WALK-IN closet as well as MAIN FLOOR LAUNDRY. Downstairs you will see the awesome walkout basement including a large family room with yet another gas fireplace, 3 piece bathroom, mother-in-law suite and 3 more bedrooms including one with its own 3pc en-suite. The in-floor heat is also operational perfect for those cold winter days. Outside you will see a professionally landscaped yard backing onto a green space complete with raised garden beds, poured cement edging and it’s own irrigation system for ease of maintenance. The heated garage is large and comes with 2 floor drains, shelving, humidistat and it’s own central vacuum system. Located close to walking trails, schools, shopping centers, Collicutt Centre and more. Hurry before it is too late." );
document.write( "
" );
document.write( "" );
document.write( "
" );
document.write( "" );
document.write( "" );
document.write( "" );
document.write( " " );
document.write( "
" );
document.write( " " );
document.write( "" );
document.write( "
" );
document.write( "" );
document.write( "
" );
document.write( " " );
document.write( "" );
document.write( "
" );
document.write( "" );
document.write( "" );
document.write( "$584,900" );
document.write( "
" );
document.write( "" );
document.write( "Bring the kids, Cats, Dogs, and a horse, and there is room for more. Welcome to rural living. Here is a 20-acre parcel with a 1500 square foot, 4 bedroom home. The property comes to cross fenced with a couple of animal shelters and a garden bed. There is a great water well with a waterer roughed in. Everything on this property was developed in the last 8 years and is in great shape. There has been a significant amount invested into this property to get it set up. Enjoy the privacy of Country living 20 minutes east of Olds." );
document.write( "
" );
document.write( "" );
document.write( "
" );
document.write( "" );
document.write( "" );
document.write( "" );
document.write( "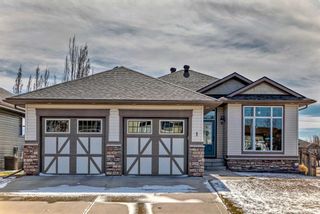 " );
document.write( "
" );
document.write( " " );
document.write( "" );
document.write( "
" );
document.write( "" );
document.write( "
" );
document.write( " " );
document.write( "" );
document.write( "
" );
document.write( "" );
document.write( "" );
document.write( "$579,988" );
document.write( "
" );
document.write( "" );
document.write( "This exceptional 4 bedroom, 3 bathroom bungalow is a true masterpiece, featuring an array of impeccable details that redefine modern elegance. Built by a reputable builder that considered every little detail of this home when constructing, awaits your family to call it home. Enjoy the spaciousness and airiness of the 10\' ceilings that grace this home, creating a feeling of grandeur in every room. Immerse yourself in the heart of the home, where the open floor plan seamlessly integrates the gourmet kitchen with the living spaces. The raised breakfast bar is the perfect spot for casual dining and entertainment. Indulge your culinary passions in the gourmet kitchen, complete with a large corner walk-in pantry and a suite of top-of-the-line appliances, including a garburator for added convenience. Bask in the radiance of the outdoors with large windows throughout, infusing the home with natural light and creating an inviting ambiance. Unwind in the spacious living room beside the inviting gas fireplace, where warmth and comfort blend seamlessly. Discover a tranquil haven in the spacious master bedroom, accompanied by a walk-in closet that fulfills all your storage dreams. The 4-piece ensuite adds a touch of spa-like luxury.There is another bedroom that could also be used as an home office or whatever need you may have to suit your lifestyle. The location of the main floor laundry will be so appreciated of the convenience and accessibility it extends to you on laundry day. The lower level unveils two generous bedrooms and a full bathroom, offering additional space for relaxation, recreation, or hosting guests. Experience comfort in every corner with in-floor heating, CENTRAL AIR CONDITIONING, and a tankless high-efficiency water heater, ensuring an environment that suits your desires. In addition, there is a WATER SOFTNER system elevates your daily living experience, providing you with the finest water quality. The fully insulated and HEATED garage is equipped with a built-in vacuum system with its own set of attachments, making maintenance of your vehicles a breeze. Embrace the outdoors on your expansive corner lot that is fully landscaped and fenced complete with a 12 x 14 deck overlooks the east facing back yard and is the perfect size for those family BBQs and refreshments. The RV gate offers easy access to park your recreational vehicles, ensuring your lifestyle knows no boundaries. Enjoying the Executive lifestyle living has never been so easy. Be ready to be impressed by this top 10 property." );
document.write( "
" );
document.write( "" );
document.write( "
" );
document.write( "" );
document.write( "" );
document.write( "" );
document.write( " " );
document.write( "
" );
document.write( " " );
document.write( "" );
document.write( "
" );
document.write( "" );
document.write( "
" );
document.write( " " );
document.write( "" );
document.write( "
" );
document.write( "" );
document.write( "" );
document.write( "$579,900" );
document.write( "
" );
document.write( "" );
document.write( "TWO GARAGES! This beautiful custom built 2 Storey home is loaded with upgrades and features a fully finished live-in suite with its own separate entrance. The main floor open design is bright and spacious with a good size living room, a dining area and a large kitchen featuring white cabinets with crown moldings, full tiled backsplash and a large island with sink plus loads of additional cabinets. Additional highlights of the main level are the numerous potted lights and 9ft ceilings, a den (or office), the main floor laundry, a 2pce bathroom and an enormous front entrance. The upper level features a bonus room, the primary bedroom with a 4pce ensuite and walk-in closet, plus 2 additional bedrooms and a 4pce main bathroom. The lower level is a finished walkout, complete with a full kitchen and dining area, a living room, one bedroom, a 3pce bathroom and in-floor heat. This is a perfect space with options to fit so many needs such as parent assistance, rental income or the convenience of a kitchen and living space for entertaining in your backyard. The yard is fully fenced, landscaped and features a large concrete patio, a fire pit area and an additional detached garage measuring 16’ x 22’." );
document.write( "
" );
document.write( "" );
document.write( "
" );
document.write( "" );
document.write( "" );
document.write( "" );
document.write( " " );
document.write( "
" );
document.write( " " );
document.write( "" );
document.write( "
" );
document.write( "" );
document.write( "
" );
document.write( " " );
document.write( "" );
document.write( "
" );
document.write( "" );
document.write( "" );
document.write( "$574,900" );
document.write( "
" );
document.write( "" );
document.write( "Massive Family home in Three hills AB!\nThis exquisite newly upgraded and renovated home has six bedrooms and four bathrooms. It is very large executive estate style home but feels very welcoming and comfortable! As you enter the large foyer through custom doors, you get a very warm and peaceful feeling. In front of you is a large wide beachwood staircase, going up stairs to the six bedrooms and two bathrooms! Then to your left There is a cozy living room with a fireplace. Adjacent is the dining room area to your right and next to it a dinette area to watch the sunrise! On the right you will see a huge custom Maple kitchen with quartz counters and the oversized island that comes complete with a gas cooktop and a separate sink, as well you can pull your stools up to the bar and converse with the Cook! This Gourmet kitchen has endless storage with pantries and a massive combination fridge/freezer, as well as a microwave that is handy! The undermount kitchen sink and chefs tap is overlooking the Private backyard! No neighbours out back to the east where you can see the most gorgeous sunrises! All the play structures stay for you and your family to enjoy! Also on the main floor is an office/coffee bar area adjacent to the kitchen! Then just across the hall from the back entry, there is a two-piece bathroom as well as a well appointed laundry. Continue further down the hall and you will enter the very large family room with a gas insert fireplace! It also has a door that enters onto the covered deck that spans the entire back of the home! Noticed the Beech hardwood floors and heated tile throughout. No expense has been spared to put together this gorgeous home . Upstairs to the left, you have a large bedroom that is currently being used as an office as you’ll see in the pictures. To the right of it is a large master suite with a three-piece en suite that has a large shower and a double vanity . The other four bedrooms are down the hall and are all close to the four piece bathroom . The huge pie shaped lot has a newer garden shed, vinyl and chain link fencing. In the basement, you will find the largest recreation room all (under floor heated) you have ever seen. It also has a three-piece wash room and entire home is heated with a very efficient newer boiler and domestic water is heated by a newer, hot water tank! There are electric heated floors in the master ensuite and main 4 pc bath! Boiler Heated floors in the kitchen as well don’t forget the two car garage complete and under floor heat and with openers! All of this is nestled in a quiet cul-de-sac in the south quadrant of Three Hills Alberta!" );
document.write( "
" );
document.write( "" );
document.write( "
" );
document.write( "" );
document.write( "" );
document.write( "" );
document.write( "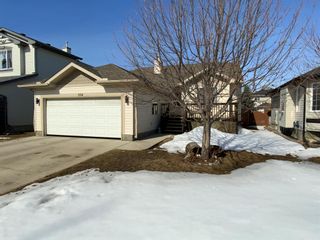 " );
document.write( "
" );
document.write( " " );
document.write( "" );
document.write( "
" );
document.write( "" );
document.write( "
" );
document.write( " " );
document.write( "" );
document.write( "
" );
document.write( "" );
document.write( "" );
document.write( "$562,900" );
document.write( "
" );
document.write( "" );
document.write( "Start your car and come see this beautiful home in the GREAT Location of Lakeside in Chestermere, Alberta. Just a short drive East of Calgary. Complete with 4 Bedrooms with 2.5 bathrooms. As you enter this tastefully appointed home you will feel right at home. The large foyer is just off the Living Room to your right c/w a Gas fireplace with remote control, Vaulted ceilings and lots of light invite you on into the gorgeous Kitchen / Dining area. and on out to the huge double tiered deck and into the Awesome hot tub That awaits. It also has an electric raising cover that becomes a roof with three sides having privacy mesh if you like. Also there is upgraded Artificial turf in the back yard. No mowing and great for your pets. Off the dining and overlooking the back yard is your Primary Bedroom with a large Ensuite having a separate shower and whirlpool tub as well. A generous second Bedroom / Den is adjacent to the Foyer as well there is a huge Laundry/ Garage entry room. Oh , and the insulated Garage is heated as well. Continuing down stairs you will be surprised by the Custom built Bar and huge media family room. ( yes the stools and Huge Bar fridge stay) c/w electric Fireplace. Large windows bring in natural light on this level. The dart room is next to the oversized Washroom with tub and shower. Also there are Two larger bedrooms that are to the left of the stairs as you come down. And there is also a very large storage / furnace/ utility area. Be the first to get your offer in. Its Spring so no waiting required Do it NOW." );
document.write( "
" );
document.write( "" );
document.write( "
" );
document.write( "" );
document.write( "" );
document.write( "" );
document.write( "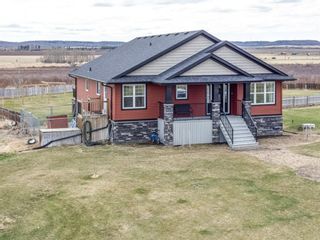 " );
document.write( "
" );
document.write( " " );
document.write( "" );
document.write( "
" );
document.write( "" );
document.write( "
" );
document.write( " " );
document.write( "" );
document.write( "
" );
document.write( "" );
document.write( "" );
document.write( "$549,900" );
document.write( "
" );
document.write( "" );
document.write( "Ahhhhh! The peace and quiet of country living! This amazing property is centrally located close to Rimbey, Bentley, Sylvan Lake plus it’s just a short afternoon drive to the mountains. This Trueline, custom built raised bungalow, boasts over 3400 sqft of living space on 2.84 acres of land with pavement to the front driveway. Enjoy the convenience of the spacious covered front porch, the impressive 11ft foyer, a main floor laundry room plus adjacent mudroom with second entrance to the fenced yard and dog run. There are 3 generous size bedrooms on the main level plus a 4 piece bathroom. The private primary bedroom has adequate space for all your large furniture choices plus it boasts a walk-in closet and a 4 piece ensuite with double vanity sinks and a 5ft shower. The open design kitchen, dining and living room has amazing space with numerous windows, vaulted ceilings, potted lights and a featured gas fireplace. The exceptional kitchen features walk-in pantry, immense island with eating bar, crown moldings, full tiled backsplash, lots of counter prep areas and plenty of storage. The newly finished lower level has 8ft ceilings, operational in-floor hot water heat, 3 additional large bedrooms, a 4 piece bathroom, a child play area, a great family room plus numerous storage options. There is plenty of room for the kids to enjoy the outdoor space with over 1/2 acre of fenced land. The south facing back yard has a wonderful deck with the convenience of a gasline for the BBQ. Other great features of this home include high speed internet, central AC, high efficiency furnace, on-demand hot water, R22 insulation in the walls, R50 in the attic, R14 insulation under the slab in the basement, Argon filled sun stop windows, battery backup sump pump and as a bonus the home was wired for generator power. There is plenty of space to build the shop (or garage) of your dreams on the northeast corner of this amazing property! Come have a look at this property as you dream of a quieter, slower-paced lifestyle. You’ll be glad you did." );
document.write( "
" );
document.write( "" );
document.write( "
" );
document.write( "" );
document.write( "" );
document.write( "" );
document.write( "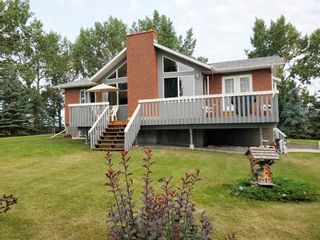 " );
document.write( "
" );
document.write( " " );
document.write( "" );
document.write( "
" );
document.write( "" );
document.write( "
" );
document.write( " " );
document.write( "" );
document.write( "
" );
document.write( "" );
document.write( "" );
document.write( "$525,000" );
document.write( "
" );
document.write( "" );
document.write( "You will love this location! A quiet, private property with mature trees and shrubs encompassing the yard and only 16 km to Red Deer (9 km to Blackfalds). This home boasts vaulted ceiling, hardwood floor and a wood burning fireplace in the living room for those cool nights. There are 3 bedrooms on the main floor, kitchen and dining area which leads out to the 34’x14’ deck. The basement has another bedroom, storage room and a 3-piece bathroom. The large family area presents different options for use as there is plenty of room for a pool table but if you would prefer to have another sitting area there is a wood burning stove. The home is heated by both a forced air furnace and has in-floor heating as well. The walkout basement leads to a large patio area that has power run for a hot tub in the northeast corner. There is a large driveway for all types of parking and leads to the 22’x29’ garage and shed. The entire yard is landscaped(grass) and cleared except for a couple of trees plus the trees and shrubs along the property lines. There is a great spot for having fires in the one corner of the land. The septic tank was just replaced in July 2021, shingles replaced on the house, garage and shed in 2016, HWT in 2016, furnace checked in February 2021 and the deck floorboards replaced and sealed this summer." );
document.write( "
" );
document.write( "" );
document.write( "
" );
document.write( "" );
document.write( "" );
document.write( "" );
document.write( "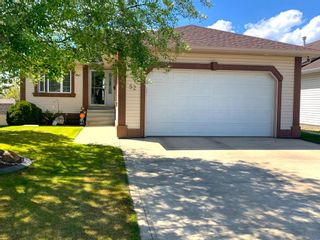 " );
document.write( "
" );
document.write( " " );
document.write( "" );
document.write( "
" );
document.write( "" );
document.write( "
" );
document.write( " " );
document.write( "" );
document.write( "
" );
document.write( "" );
document.write( "" );
document.write( "$509,900" );
document.write( "
" );
document.write( "" );
document.write( "EXQUISITE AIR CONDITIONED WALKOUT BUNGALOW BACKING ONTO A PARK in the great community of DEER PARK!! FULLY FINISHED, FENCED & LANDSCAPED, this beautiful home is going to impress you from the moment you walk in. The MAIN FLOOR PLAN offers a SPACIOUS TILED ENTRY which leads to THE OFFICE/DEN, the VERY FUNCTIONAL KITCHEN WITH GORGEOUS GRANITE COUNTERTOPS, BEAUTIFUL BACKSPLASH,GRANITE SINK , STAINLESS STEEL APPLIANCES & SKYLIGHTS and a BEAUTIFUL LIVING ROOM WITH TRIPLE SIDED FIREPLACE AND GLEAMING HARDWOOD FLOORING THROUGHOUT! The main floor plan also features a DINNING AREA with a BUILT-IN CHINA CABINET, 2 BEDROOMS AND 2 BATHS. Now talk about BEDROOMS...wait till you see the VIEW from the MASTER BEDROOM & the SPA-LIKE ENSUITE, which features HIS & HER SINKS, BEAUTIFUL TILE FLOORING, SKYLIGHTS & A LAUNDRY CHUTE!! The CURVED CIRCULAR STAIRCASE is taking you to the BRIGHT WALKOUT BASEMENT, which features FUNCTIONAL IN-FLOOR HEAT, 2 MORE BEDROOMS & 1 BATH, FAMILY ROOM & a GENEROUS SIZE LAUNDRY ROOM with LOTS OF CABINETS AND A SINK. The FULLY FENCED & LANDSCAPED YARD offers a LARGE DECK WITH NATURAL GAS, a VERY NICE PATIO & OUTDOOR SPEAKERS! OH...AND WAIT TILL YOU SEE THE MAJESTIC VIEW FROM THE DECK!! THE DOUBLE ATTACHED GARAGE also has UNDER FLOOR HEAT and offers lots of SHELVING! NUMEROUS UPGRADES have been done to this GORGEOUS HOME throughout the years but special mention should go to the 35 YEAR FIBERGLASS SHINGLES... among so many other things. CLOSE TO ALL AMENITIES, including schools and the COLLICUTT CENTRE this HOUSE IT\'S TRULY A MASTERPIECE AND IS WAITING FOR YOU TO MAKE IT YOUR HOME!!" );
document.write( "
" );
document.write( "" );
document.write( "
" );
document.write( "" );
document.write( "" );
document.write( "" );
document.write( " " );
document.write( "
" );
document.write( " " );
document.write( "" );
document.write( "
" );
document.write( "" );
document.write( "
" );
document.write( " " );
document.write( "" );
document.write( "
" );
document.write( "" );
document.write( "" );
document.write( "$509,000" );
document.write( "
" );
document.write( "" );
document.write( "Welcome to 5 Garrison Place! This fully finished bungalow with 4 bedrooms is situated in the prestigious Garden Heights neighborhood - this fine home provides easy walking distance to the beautiful Red Deer River trail system and great dining and shopping!! The open concept main level includes a beautifully laid out kitchen with quality raised panel birch cabinetry, ample counter and cupboard space, a large center island and tile backsplash. There is a nicely connected dining area with transom window and the bright living room offers a feature gas fireplace, pot lighting. plus quality laminate flooring throughout the main. The front bedroom makes a great main floor office, and the rear master has a walk-in closet and full ensuite with soaker tub and separate shower. The upper level also features a main floor laundry room and built in coat storage at the garage entrance. The basement is fully finished with infloor heat, a great rec room, games/exercise area, and wet bar with quality cabinetry and full sized fridge! There are 2 large bedrooms in the lower level plus a full bath - perfect for kids or guests. The covered rear deck is a great spot to unwind and enjoy the sunsets, there is a lower deck for privacy and the hot tub stays!! Other great features of this fine home include a front attached double garage, central A/C, all appliances stay, a water softener and storage shed!" );
document.write( "
" );
document.write( "" );
document.write( "
" );
document.write( "" );
document.write( "" );
document.write( "" );
document.write( "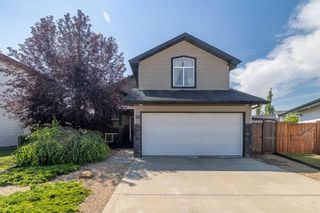 " );
document.write( "
" );
document.write( " " );
document.write( "" );
document.write( "
" );
document.write( "" );
document.write( "
" );
document.write( " " );
document.write( "" );
document.write( "
" );
document.write( "" );
document.write( "" );
document.write( "$500,000" );
document.write( "
" );
document.write( "" );
document.write( "Oriole Park West ~ PIE SHAPED LOT with 2 GARAGES ~ Attached HEATED garage (18’ x 21’10”) ~ Detached HEATED garage (22’ x 23’) ~ RV PARKING via back lane access ~ Quiet close and great neighbors ~ 4 bedroom and 3 bathroom modified bi-Level ~ CENTRAL AIR CONDITIONING ~ OPERATIONAL INFLOOR HEAT ~ Main floor is open concept layout with vaulted ceiling, windows facing backyard, gas fireplace, vinyl plank flooring ~ kitchen has granite countertops, stainless steel appliances & pantry ~ primary bedroom has vaulted ceiling, room for king sized bed, 3 piece ensuite & walk-in closet ~ main floor bedroom has vaulted ceiling ~ main floor laundry room with walk-in storage closet ~ Main floor 4 piece bathroom has soaker tub ~ Basement is freshly painted with family room, 2 bedrooms, 4 piece bathroom & large mechanical room ~ Upper and lower deck with wooden walkway leads to a uniquely beautiful backyard ~ Waterfall/ pond feature with walking bridge is a truly distinctive and relaxing focus point and is easy to maintain ~ Most of the yard is lower maintenance with a groundcover of gravel which is a great alternative to grass ~ stepping stones of flagstone create a natural rustic walkway ~ raised garden & flower boxes ~ Shed ~ Property has a sense of natural outdoor splendor as it backs onto neighboring pie shaped lots that also boast mature trees and fantastic sky views ~ Close to Maskepetoon Park and walking pathways near the Red Deer River ~ Close to parks, playgrounds, restaurants and easy access to QE highway 2" );
document.write( "
" );
document.write( "" );
document.write( "
" );
document.write( "" );
document.write( "" );
document.write( "" );
document.write( "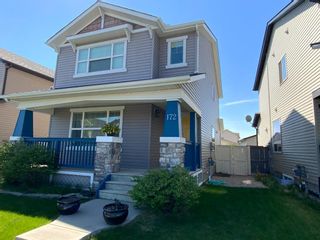 " );
document.write( "
" );
document.write( " " );
document.write( "" );
document.write( "
" );
document.write( "" );
document.write( "
" );
document.write( " " );
document.write( "" );
document.write( "
" );
document.write( "" );
document.write( "" );
document.write( "$499,900" );
document.write( "
" );
document.write( "" );
document.write( "HERE IS THE PICTURE PERFECT HOME IN MORNINGSIDE for your family. You can sit on the front Covered Porch anytime in the shade and overlook the park. Entering the Foyer to the mirrored closet doors your Eyes will be drawn to the \nSlate tile in the front and back entrance and also in the half bath. Gorgeous Solid walnut hardwood floors are through out the rest of the main floor. This spectacular kitchen has it all, including Granite kitchen counters. Bosch dishwasher - Feb 2022, New Fridge - Dec 2021, Awesome Induction stove - Sep 2020, And the perfect breakfast granite bar on the Island. Don\'t forget the corner Pantry. Up the stairs there is a Full bath on the left with Black granite counter and two cozy bedrooms to the right. Down the hall is the Laundry area both Washer & Dryer new in Aug 2020. Yes, it\'s upstairs where 90 percent of the laundry is. Why carry it down and up again? The Primary bedroom is large enough for that KING Bed, This room overlooks the park also. The ensuite is Huge with a beautiful Shower and yes a Dual master ensuite Black granite vanity, Also there is a walk in closet and a hidden cubby behind the door. The basement is not finished but the future room sizes are "penciled in" in the room measurements for future development. Out the back are 4 Cherry trees/bushes, an Apple & flowering crab, Strawberry & Raspberry patches and even a Haskap berry bush in front. The double Garage is long enough for your work bench and extra storage too. Hurry to get your appointment to more than just view. Move up to Morningside NOW!" );
document.write( "
" );
document.write( "" );
document.write( "
" );
document.write( "" );
document.write( "" );
document.write( "" );
document.write( "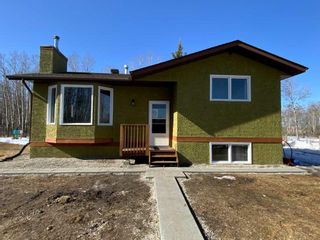 " );
document.write( "
" );
document.write( " " );
document.write( "" );
document.write( "
" );
document.write( "" );
document.write( "
" );
document.write( " " );
document.write( "" );
document.write( "
" );
document.write( "" );
document.write( "" );
document.write( "$499,500" );
document.write( "
" );
document.write( "" );
document.write( "PRIVATE HOME IN THE COUNTRY - GET AWAY FROM IT ALL!! 13.91 Acre Parcel With 3 Bedroom 2 Bathroom home. Less than a mile off pavement. Lots of page wire fence completed. Carved into treed parkland is this quiet oasis paradise for your FAMILY & your pets, horses, & other livestock. Page wire fenced lined front yard leads up to the circle drive in front of the move in ready fully developed bungalow w/ walk-in basement entrance. Open concept features with many updates inside the home in recent years - Kitchen counter tops, back splash, gas range, new hookups & dishwasher, sink, bathroom counter tops, newer\nappliances, some paint, cupboards, & entry way. Outside you\'ll find more updates including new exterior paint, trim, 50 amp trailer/RV plug, widened driveway approach for trailers, A small Garage 12\' x 32\' currently used as storage cleared areas for parking/future spot for a shop, cut lines through trees, and firepit. Enjoy relaxing and entertaining on your large west facing deck overlooking your lawns and into the mix of trees & fenced pasture. 70x120 outdoor riding arena, 20x40 barn w 4 box stalls, 2 electric waterers, 2 water wells. This is a great acreage/hobby farm package just a mile off pavement with so much potential & in excellent proximity of Three Hills, Torrington, Olds, the QE 2, and even for commuting to Cross Iron Mills & YYC." );
document.write( "
" );
document.write( "" );
document.write( "
" );
document.write( "" );
document.write( "" );
document.write( "" );
document.write( "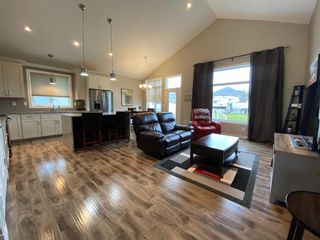 " );
document.write( "
" );
document.write( " " );
document.write( "" );
document.write( "
" );
document.write( "" );
document.write( "
" );
document.write( " " );
document.write( "" );
document.write( "
" );
document.write( "" );
document.write( "" );
document.write( "$497,500" );
document.write( "
" );
document.write( "" );
document.write( "Wow! This luxurious 1377 sqft bi-level features 5 bedrooms, 3 bathrooms, a finished basement and additional 24’x24’ detached heated garage. From the moment you walk in you will be impressed by all of the extra features and open layout of this beautiful home. The kitchen has white modern wood cabinets, granite countertops, an island, and large pantry. Soft close doors and drawers, under cabinet lighting, and MDF shelving in the pantry are great assets and make this kitchen a chef’s dream. You will enjoy relaxing in the living room with the cozy gas fireplace. The master bedroom is a private retreat, it has a 4 piece ensuite and walk in closet, and enjoys a level all on its own. The finished basement includes 2 bedrooms, a great family room, 4 PCE bath, laundry room and lots of storage space. Then there is the back yard!! A treated wood deck has two levels and a natural gas outlet for your BBQ, making it the perfect place to entertain. Vinyl fencing around this property makes for low maintenance and privacy. Enjoy the additional detached heated garage that has back alley access. You can also park your RV or extra trailer on the paved parking pad at the back of the yard. This home is the complete package and will continue to hold its value for years to come!" );
document.write( "
" );
document.write( "" );
document.write( "
" );
document.write( "" );
document.write( "" );
document.write( "" );
document.write( " " );
document.write( "
" );
document.write( " " );
document.write( "" );
document.write( "
" );
document.write( "" );
document.write( "
" );
document.write( " " );
document.write( "" );
document.write( "
" );
document.write( "" );
document.write( "" );
document.write( "$475,000" );
document.write( "
" );
document.write( "" );
document.write( "LACOMBE is well known as the Safe and Affordable happy place to raise a family. The LYNDON show home, a best selling and award winning 2 storey that offers 3 large bedrooms, a UPPER LEVEL FAMILY ROOM and laundry on the upper floor where the laundry comes from. A bright and open layout with 9\' ceilings on the main and basement. Basement can be finished the way you want with 1 or 2 extra bedrooms. The kitchen is nicely appointed with MAPLE CABINETRY, a large island. A massive WALK THRU PANTRY means no more losing food goods in a dark corner pantry. Upstairs you\'ll love the master suite with a LARGE WALK THRU closet, and 4 pce ensuite which includes an oversized vanity, 4\' shower, private linen storage, and a sliding door to private toilet. Completely private fenced yard and oversized tall garage. Owners request that potential buyers first view the WALK THRU VIDEO attached prior to booking a viewing." );
document.write( "
" );
document.write( "" );
document.write( "
" );
document.write( "" );
document.write( "" );
document.write( "" );
document.write( " " );
document.write( "
" );
document.write( " " );
document.write( "" );
document.write( "
" );
document.write( "" );
document.write( "
" );
document.write( " " );
document.write( "" );
document.write( "
" );
document.write( "" );
document.write( "" );
document.write( "$475,000" );
document.write( "
" );
document.write( "" );
document.write( "Very well taken care of 2 storey home with attached garage backing onto the golf course. Opportunities for this type of property does not come along all the time! Let\'s start with the ** YARD ** - owner has really brought this backyard to life, it has a very well groomed lawn plus numerous area for planting your flowers. A new composite deck with a smoked glass privacy wall and hook-up for a gas BBQ. The view onto the golf course has to be seen to appreciate fully. This is a great neighbourhood with fantastic neighbours next door. Now the **HOUSE ** - upon viewing you will see what I saw, a very well taken care of home with a huge kitchen that has stainless steel appliances, tons of cupboard space, unique sink with a view outback and a built in desk with another great view of the backyard and golf course. The dining room has a gas fireplace, a main floor bedroom, living room and 4 piece bathroom. Upstairs you are going to see some of the biggest bedrooms around(2) plus another 4 piece bath. Now to the basement you have a main area that could be classified as a family room, another bedroom, plenty of storage in the utility room plus another small room for further storage. Lastly, described as an exercise room could be used as an office area, play area or for another use as it is quite secluded from the rest of the basement. Note: there are 2 furnaces, 1 for the basement and 1 for the main and upper floors. Moving onto the ** GARAGE** - it is 24\'8 x 26, heated, insulated, drywalled and plenty of cupboards as when the kitchen was last remodeled the cabinetry was all installed into the garage. This home could be great for a family, couple, a single person or retirees it suits many lifestyles and presents a scenic view that not a lot of properties can with still being in city limits." );
document.write( "
" );
document.write( "" );
document.write( "
" );
document.write( "" );
document.write( "" );
document.write( "" );
document.write( "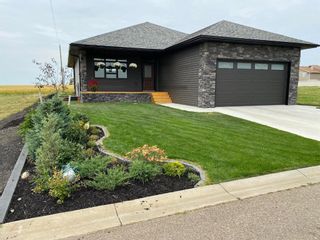 " );
document.write( "
" );
document.write( " " );
document.write( "" );
document.write( "
" );
document.write( "" );
document.write( "
" );
document.write( " " );
document.write( "" );
document.write( "
" );
document.write( "" );
document.write( "" );
document.write( "$469,900" );
document.write( "
" );
document.write( "" );
document.write( "Here is Your Perfect Dream home. Gorgeous views Inside and out. As you enter the Living room you can feel the warmth of this well appointed home. There are so many thoughtful extras wound in the fabric, throughout this home. The vaulted ceiling runs front to back through the Living room, Dining room and Spectacular Kitchen. Going out to the back covered deck you will thoroughly enjoy the views this well located home has to offer including Incredible sunsets. Turn back in and follow through to the Laundry room that is conveniently centrally located to all areas of the home. The second bedroom is just across the hall from the full 4 piece bath c/w a skylight that lets the natural light flow in. The Primary Master Suite is next with views to the back and a Garden Terrace door to the rear deck. There is a large walk in closet and a large ensuite with double sinks and a gorgeous walk in shower. Continuing down the glass lined Stairway to the lower level gives you the feeling of the two floors merging. A high ceiling with large south facing windows makes you feel like its just another floor to this wonderful home, not the Basement. Another full 4 piece bathroom and two large bedrooms are on this level. Making four total. The Great room is laid out with a Family room / Media area and a total workout area . The Front Attached Garage is fully Finished and heated, also well lit with natural light. Lots of closets and storage built in to this home. The high efficient Furnace and 60 Gallon HWT, Central vacuum as well as total sound system complete this total home package. There is just so much to see and enjoy. don\'t miss this home it won\'t last long." );
document.write( "
" );
document.write( "" );
document.write( "
" );
document.write( "" );
document.write( "" );
document.write( "" );
document.write( "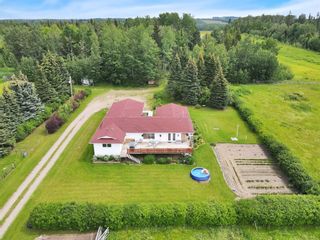 " );
document.write( "
" );
document.write( " " );
document.write( "" );
document.write( "
" );
document.write( "" );
document.write( "
" );
document.write( " " );
document.write( "" );
document.write( "
" );
document.write( "" );
document.write( "" );
document.write( "$469,900" );
document.write( "
" );
document.write( "" );
document.write( "Located just north of Rocky Mountain House on Hwy.22, A large 2372 sq ft bungalow features a sweeping view of the mountains, gently sloping land fenced & cross fenced for animals with a mix of bush & pasture, a nicely landscaped yard, 2 double car garages & a metal quonset. The home is a large fully developed bungalow with good sized rooms 3 up and 2 down. The main floor has 2 living areas that are sunken for that cozy feel. In the main living room featured is a wood burning fireplace and large windows for apply natural lighting. The kitchen has lots of space to entertain and cook for a crew. There is a large wraparound covered deck accessed from the kitchen & master bedroom; main floor laundry. The basement is also ideal for a suite. And needing a few renos\nDirections: 15 km. N. on HWY 22 just past Tower. Rd, 2nd turn to E." );
document.write( "
" );
document.write( "" );
document.write( "
" );
document.write( "" );
document.write( "" );
document.write( "" );
document.write( "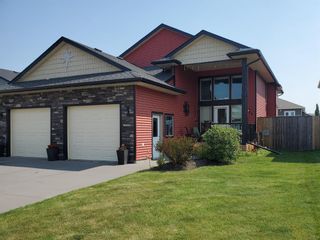 " );
document.write( "
" );
document.write( " " );
document.write( "" );
document.write( "
" );
document.write( "" );
document.write( "
" );
document.write( " " );
document.write( "" );
document.write( "
" );
document.write( "" );
document.write( "" );
document.write( "$465,000" );
document.write( "
" );
document.write( "" );
document.write( "Fabulous home with oversized heated garage, RV parking on a 58-foot-wide lot in a great neighbourhood! This 1296 sq. ft. bi-level features an open floor plan with kitchen (granite counter tops, stainless steel appliances, island with lots of drawers and eating area, pantry room, tons of storage), dining area (access to the deck), and living room (with a gas fireplace) great for gatherings and visiting. The master includes a walk-in closet, jetted tub, shower. Another bedroom upstairs and 4-piece bathroom almost complete the main level. There is a large entry way which should not be taken for granted(11’x7’10”). Downstairs is an exceptionally large family room including another gas fireplace, utility/laundry room with a soaking, 2 more bedrooms and another full 4-piece bathroom. Th garage is heated(in-floor), insulated, drywalled, floor drain, is oversized(28x26) and has 8-foot doors. The deck is enclosed underneath and has composite flooring which leads to the backyard with a fire pit area and has RV parking in the back and along the side of the home as you should know it is a wide lot at 58 feet and is accessed by roughly 16-foot swinging gates. The front porch is 9x12 and has composite decking ad aluminum railing. Additionally, this home offers an instant hot system and in-floor heat for the basement as well. Pictures do not do this home justice and all it has to offer." );
document.write( "
" );
document.write( "" );
document.write( "
" );
document.write( "" );
document.write( "" );
document.write( "" );
document.write( "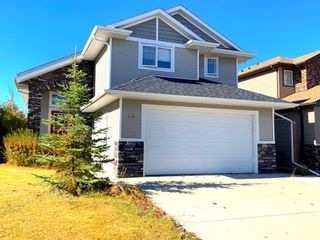 " );
document.write( "
" );
document.write( " " );
document.write( "" );
document.write( "
" );
document.write( "" );
document.write( "
" );
document.write( " " );
document.write( "" );
document.write( "
" );
document.write( "" );
document.write( "" );
document.write( "$459,900" );
document.write( "
" );
document.write( "" );
document.write( "Be prepared to be wowed with this fully finished 5 bedroom 3 bathroom modified bi-level shows extremely well and is available for quick possession. This beautiful home includes CENTRAL AIR CONDITIONING, HARDWOOD flooring, tiled entry way, vaulted ceilings, FRESHLY PAINTED in warm neutral colors. Large kitchen and dining area - perfect for family gatherings, cozy stone gas fireplace to gather round in the LARGE living room - master bedroom is huge & features a CORNER STONED FIREPLACE, 5 pc ensuite ( 4\' shower, soaker tub and double sinks) and large WALK-IN CLOSET. Rounding out the main floor are 2 more good sized bedrooms each have built in desks - perfect for kids homework or crafts, a full 4 piece bath and MAIN FLOOR LAUNDRY. Downstairs there\'s a massive family /games room with the PROJECTOR/SCREEN & speakers included - great for watching movies.... Another 3 piece bathroom and 2 more bedrooms perfect for the teenagers. The IN-FLOOR HEAT is operational and keeps the basement cozy during the cold winter months. Yard is fully landscaped, VINYL fenced and features a large patio area." );
document.write( "
" );
document.write( "" );
document.write( "
" );
document.write( "" );
document.write( "" );
document.write( "" );
document.write( "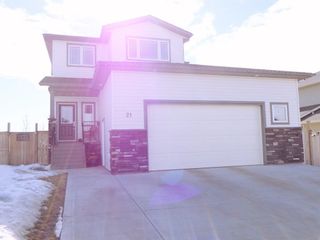 " );
document.write( "
" );
document.write( " " );
document.write( "" );
document.write( "
" );
document.write( "" );
document.write( "
" );
document.write( " " );
document.write( "" );
document.write( "
" );
document.write( "" );
document.write( "" );
document.write( "$459,900 " );
document.write( "
" );
document.write( "" );
document.write( "Fantastic OPEN CONCEPT neutral-colored two storey home in a desirable Panorama Estates complete with CENTRAL A/C, UNDERGROUND SPRINKLERS & HEATED garage with lots of built-in shelving. This 2017 sqft family home has been upgraded both inside and out and offers modern elegance and class. Inside you will see a HUGE entry complete with clothes/shoe closet, sitting and office area. Around the corner is a STUNNING modern kitchen complete with a HUGE island, STAINLESS STEEL appliances, upgraded CUSTOM cabinets and not 1 but 2 panties including the butlers pantry. Off to the side is a awesome COFEE BAR. Around the corner is a well-organized mudroom and 2 piece bath. Completing the main floor is a nice living room complete with a gas fireplace and a good-sized dining room with large windows allowing lots of sunlight and door leading out to the large deck complete with gasline for the BBQ perfect for entertaining. Upstairs you will see a full 4 piece main bathroom and 3 bedrooms including the master bedroom complete with the SPA-LIKE 5 PIECE ENSUITE complete with HIS & HERS dual sinks, a large Luxurious soaker tub, a nice sized shower, walk-in closet. Completing the upper floor is a LARGE laundry room complete with lots of storage making doing laundry a breeze! Downstairs you will see a WALKOUT basement that is partially finished including a finished 3 piece bathroom and roughed in-floor heating. Outside is a nicely landscaped fully fenced yard perfect for the kids and pets complete with a garden and storage shed. Hurry before it’s too late!" );
document.write( "
" );
document.write( "" );
document.write( "
" );
document.write( "" );
document.write( "" );
document.write( "" );
document.write( "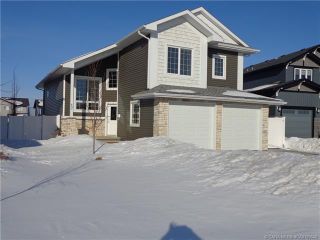 " );
document.write( "
" );
document.write( " " );
document.write( "" );
document.write( "
" );
document.write( "" );
document.write( "
" );
document.write( " " );
document.write( "" );
document.write( "
" );
document.write( "" );
document.write( "" );
document.write( "$459,800" );
document.write( "
" );
document.write( "" );
document.write( "Like Brand New EXCEPTIONALLY Well Kept Fully Finished energy efficient modified Bi-level with WALKOUT basement. This great family home has 5 bedrooms (3 Up) and 3 bathrooms. From the moment you walk in you will see the attention to detail. The main is an open concept with a nice sized living room with lots of sunlight. The dining is beautiful with a coffered ceiling and garden door leading to the deck. The kitchen is STUNNING with maple cabinets, stainless steel appliances, granite sink, under cabinet lighting, & island with eating bar great for entertaining. Completing the main is the 2 good sized bedrooms, main bath & main floor laundry. Above the garage is the very roomy master complete with a beautiful 3pc ensuite & walk-in closet. Downstairs is a great family room, exercise/games room and 2 more good sized bedrooms complete with operational in-floor heat. Outside is nicely landscaped with 2 decks/storage, concrete curbing & vinyl fencing. Located in a quiet cul-de-sac and backing onto a green space and walking trail." );
document.write( "
" );
document.write( "" );
document.write( "
" );
document.write( "" );
document.write( "" );
document.write( "" );
document.write( "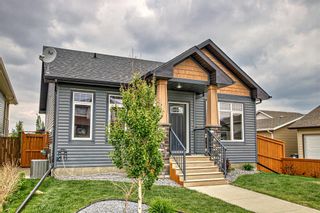 " );
document.write( "
" );
document.write( " " );
document.write( "" );
document.write( "
" );
document.write( "" );
document.write( "
" );
document.write( " " );
document.write( "" );
document.write( "
" );
document.write( "" );
document.write( "" );
document.write( "$449,600" );
document.write( "
" );
document.write( "" );
document.write( "IMMACULATELY KEPT FULLY FINISHED CUSTOM BUNGALOW IN RYDERS RIDGE, SYLVAN LAKE With CENTRAL AIR CONDITIONING, HARDWOOD FLOORS, OPERATIONAL IN-FLOOR HEAT, ON DEMAND HOT WATER, WATER SOFTNER & MUCH MUCH MORE! Upgrades were completed by the current owner (small home builder), this beautiful home oozes pride of ownership and has been decked out with numerous luxuries and conveniences to provide the most comfortable living! Featuring but not limited to: UPGRADED R60 INSULATION (to keep your utility bills down), large kitchen wall pantry & dedicated garbage cupboard, central vac w/attachments, built in alarm system, programmable 7 day thermostat (heat & cool), wet bar in game room in basement with included bar fridge, built in cabinets in family room, HOME THEATER SYSTEM/MULTI ZONE SPEAKERS, all new handles & fixtures throughout (including lighting!), master bedroom with WALK-IN CLOSET complete with solid wood built in closet organizer with extra hangers - (No dresser necessary), 5pc MASTER ENSUITE with his and her sinks, soaker tub, oversize shower & toilet, wainscotting, stone & wood upgrades throughout, handcarved engineered hardwood & real tile flooring. Outside you will see the fully fenced LOW MAINTENANCE landscaped backyard, Insulated double drive through HEATED garage with 8\'x8\' door on yard side (drive your toys into the yard to ease off-site storage costs, even your car fits through!). Backing onto a quiet green space this property is a MUST SEE home for those looking for the best in low maintenance living with all the amenities you would normally see in higher priced luxury property. Located close to the lake, shopping, schools and more, what more could you want! Hurry before it is too late!" );
document.write( "
" );
document.write( "" );
document.write( "
" );
document.write( "" );
document.write( "" );
document.write( "" );
document.write( " " );
document.write( "
" );
document.write( " " );
document.write( "" );
document.write( "
" );
document.write( "" );
document.write( "
" );
document.write( " " );
document.write( "" );
document.write( "
" );
document.write( "" );
document.write( "" );
document.write( "$449,500" );
document.write( "
" );
document.write( "" );
document.write( "Looking for your Private Sanctuary In a Quiet Community. This is a Delightful Oasis and a Rare Mature 2.72 Acre Property That will excite Everyone that views this Awe inspiring Landscape & Location. Priced for most everyone that is looking for value and the opportunity to "upgrade" , as you can afford it. Obviously underpriced for the area and recognising it needs Your Taste & Touch and Cash applied. Just a mile off Pavement and Three miles out of desirable "Linden, Alberta". This Quality 5 Bedroom 2 Bathroom Bungalow is Vintage Era, with all the classic Wood work of the Mid 60\'s and the Quality materials & Craftsmanship that supplied that time frame. If you would love to enhance this home as it is, or update to your taste, you can be assured of the incredible BONES of this structure. Some windows have been changed, as well a Wood stove on the main floor and a gas Fireplace in the Family room in the basement. There is an oversized Double garage and sheds, as well as the chicken coop and even an original outhouse. The lawns and Gardens, and Raspberry bushes are picturesque. With a Variety of trees & fruit trees & Massive Spruce Trees you have the perfect shelter belt for your home and yard as well as local birds and wildlife. The views from the home or most anywhere in the yard just calm to soul. You will feel such peace here in this private paradise to call your own." );
document.write( "
" );
document.write( "